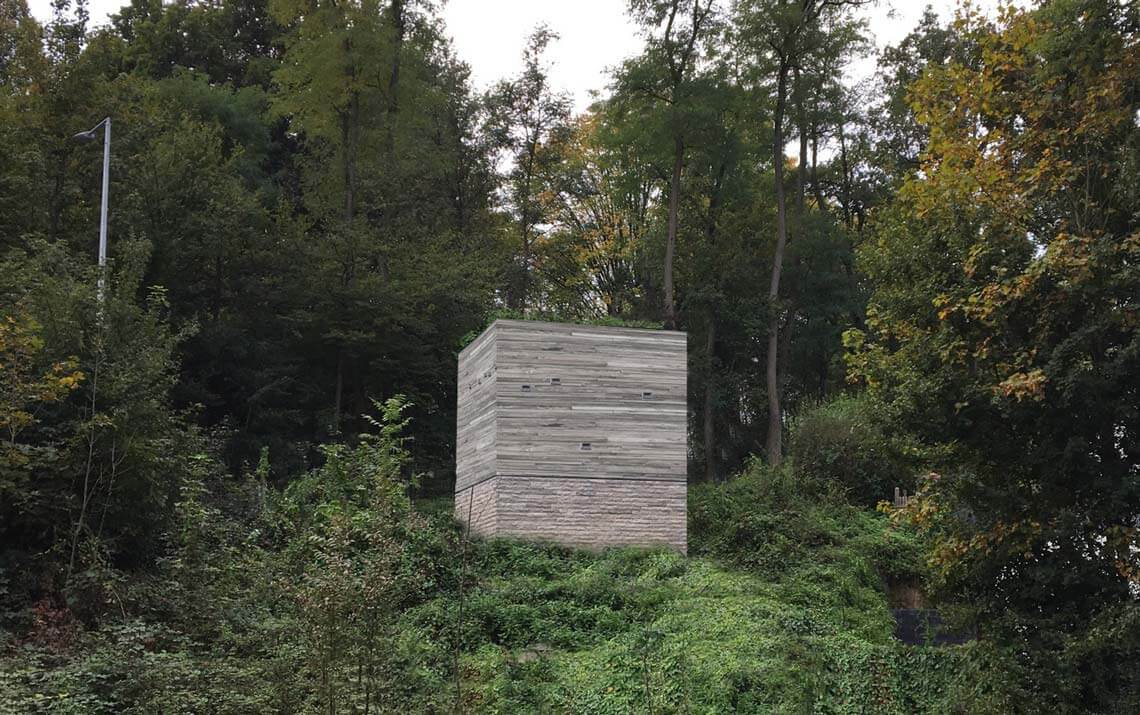
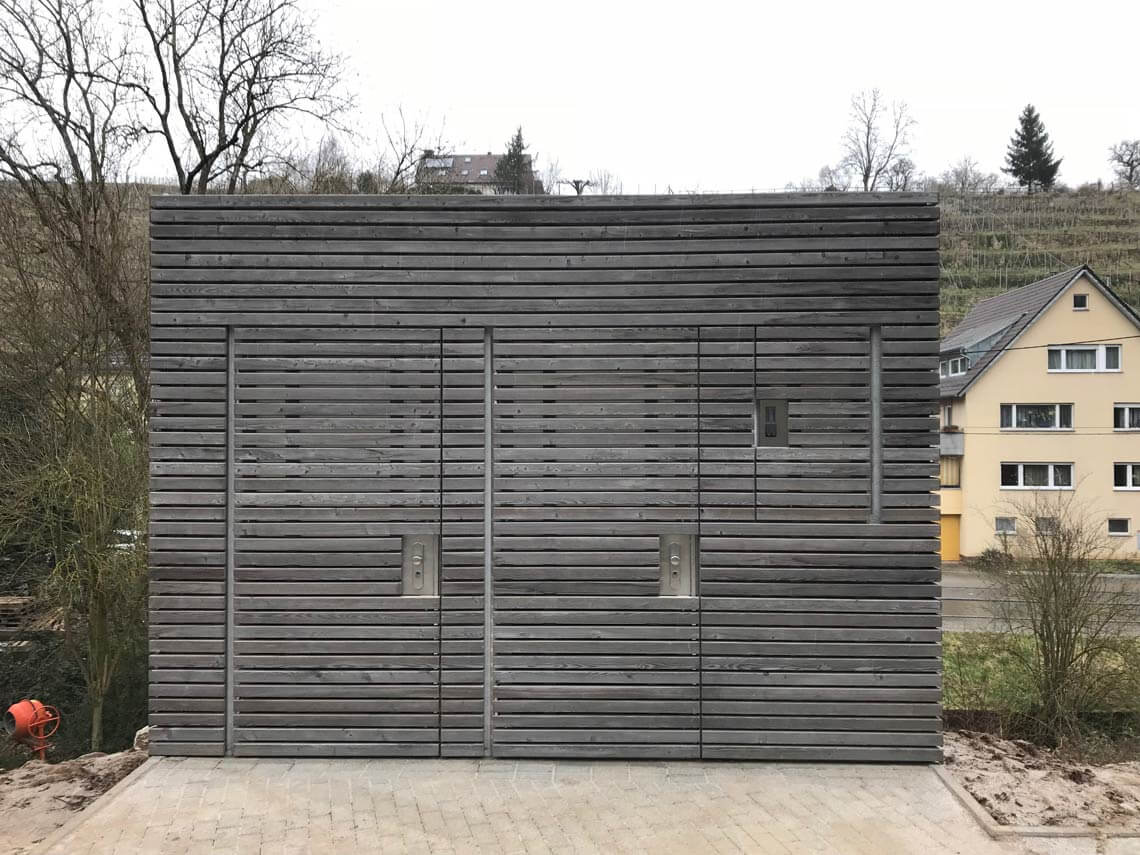
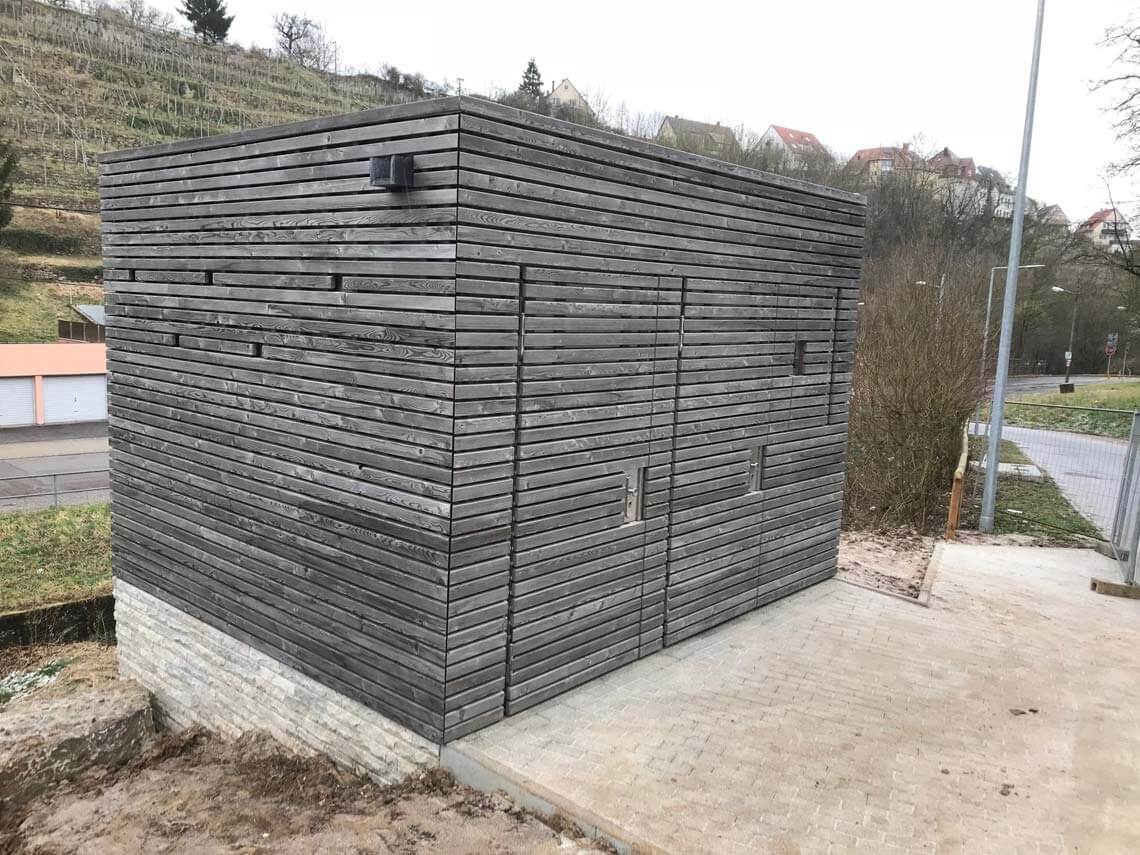
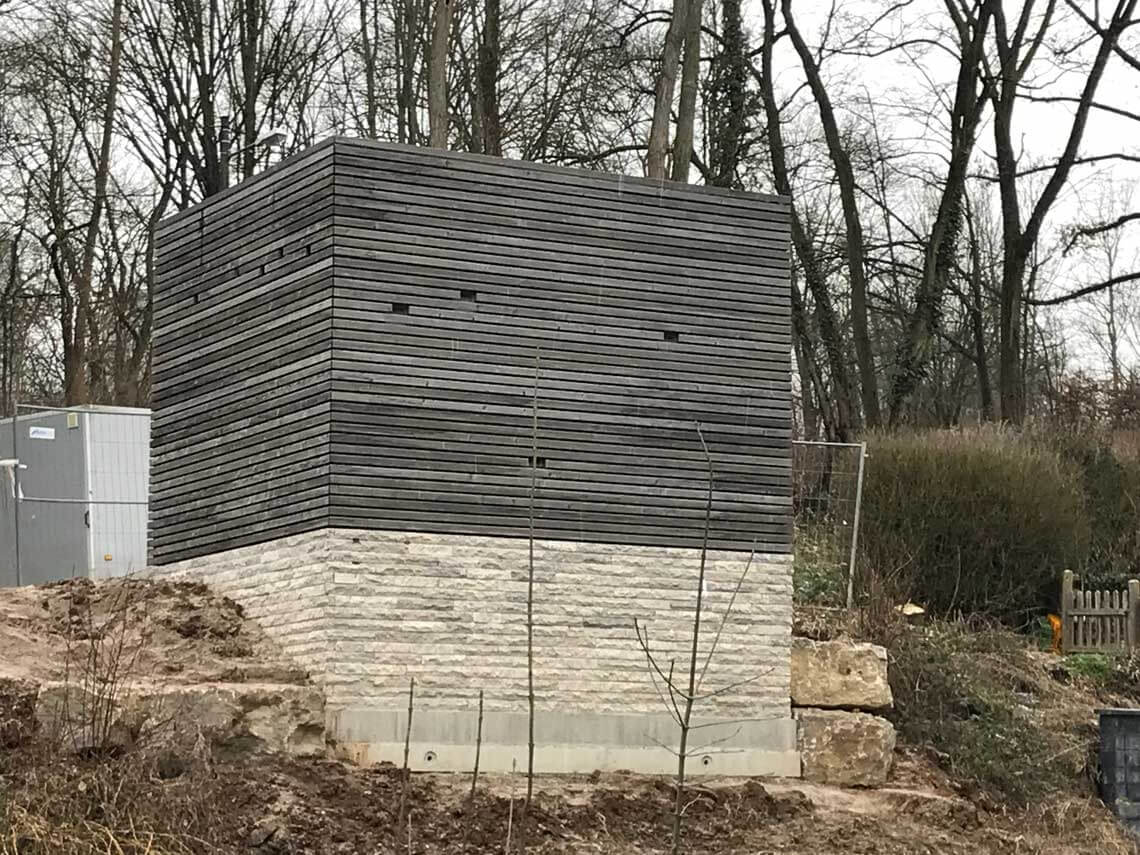
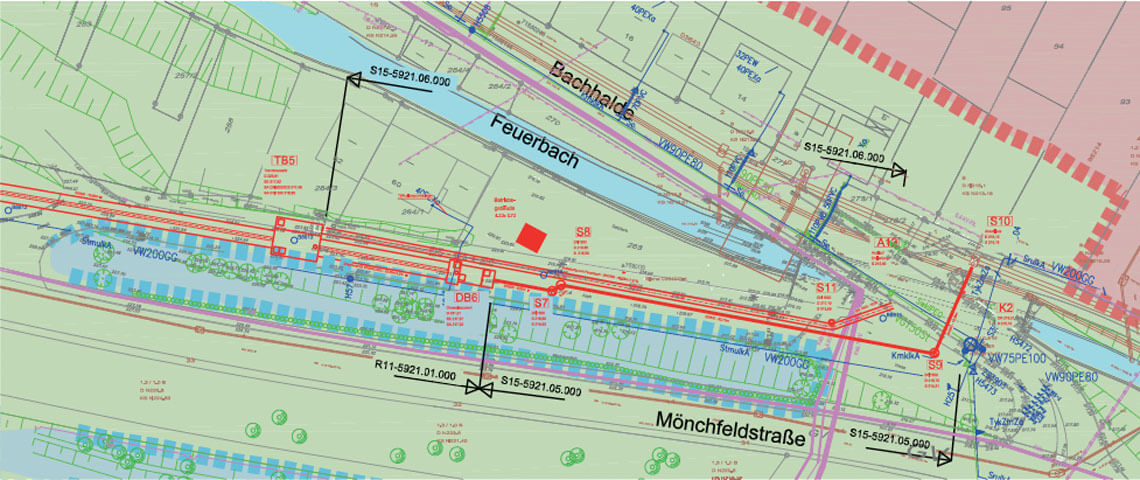
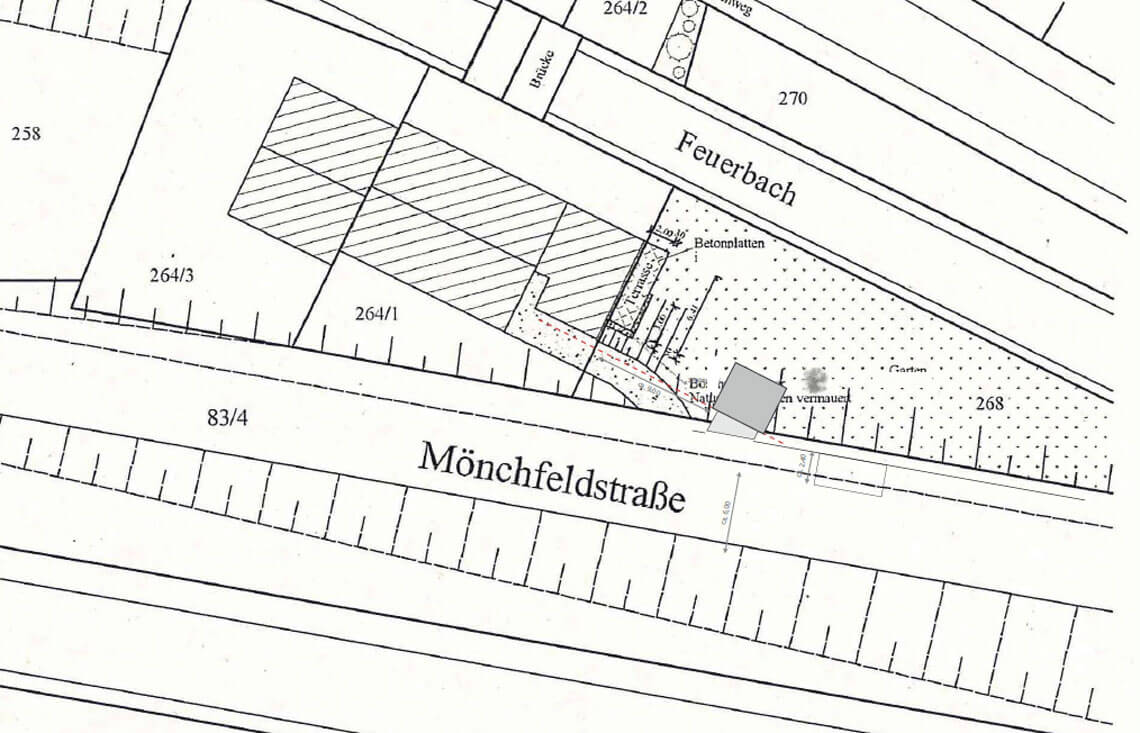
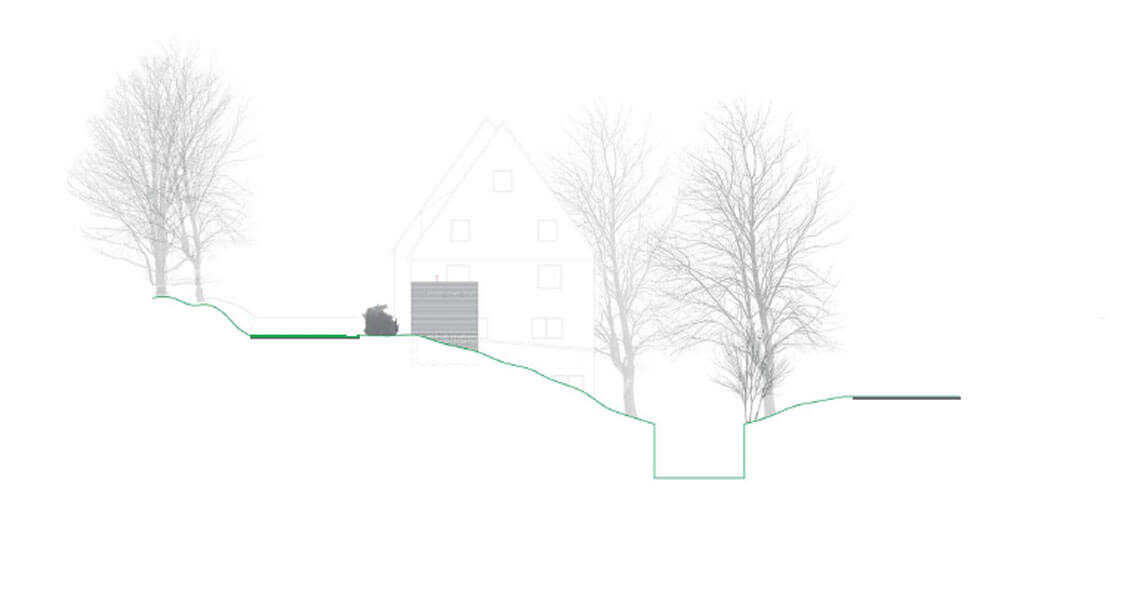
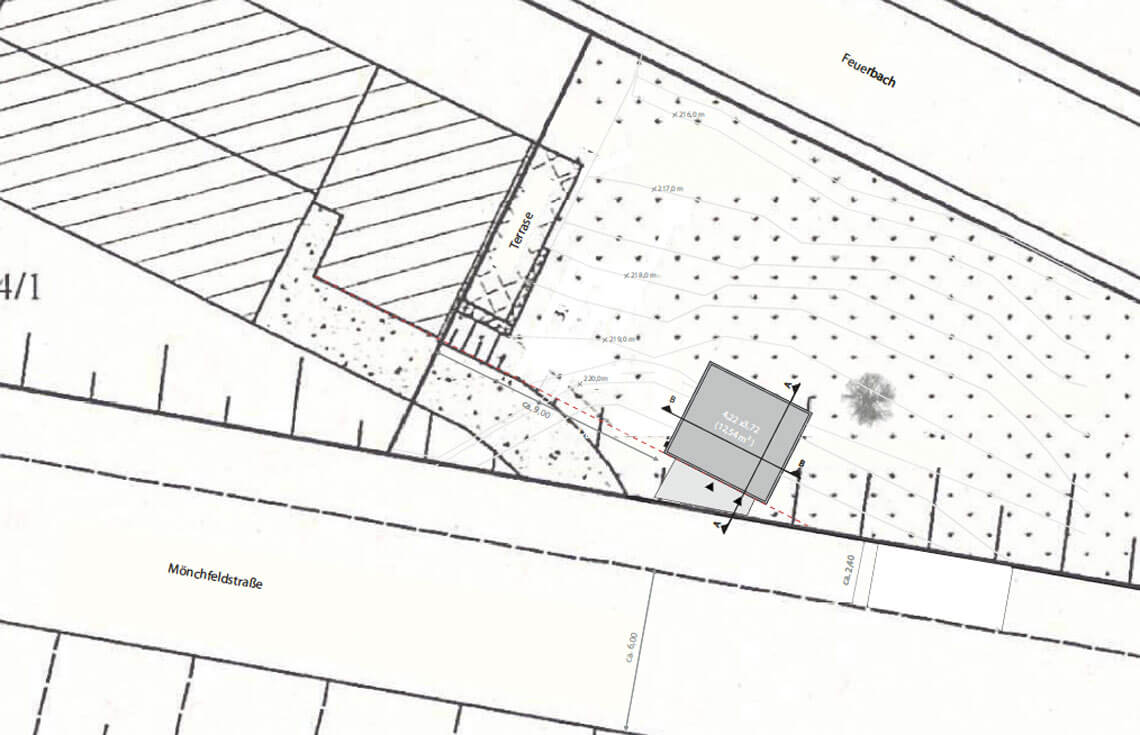
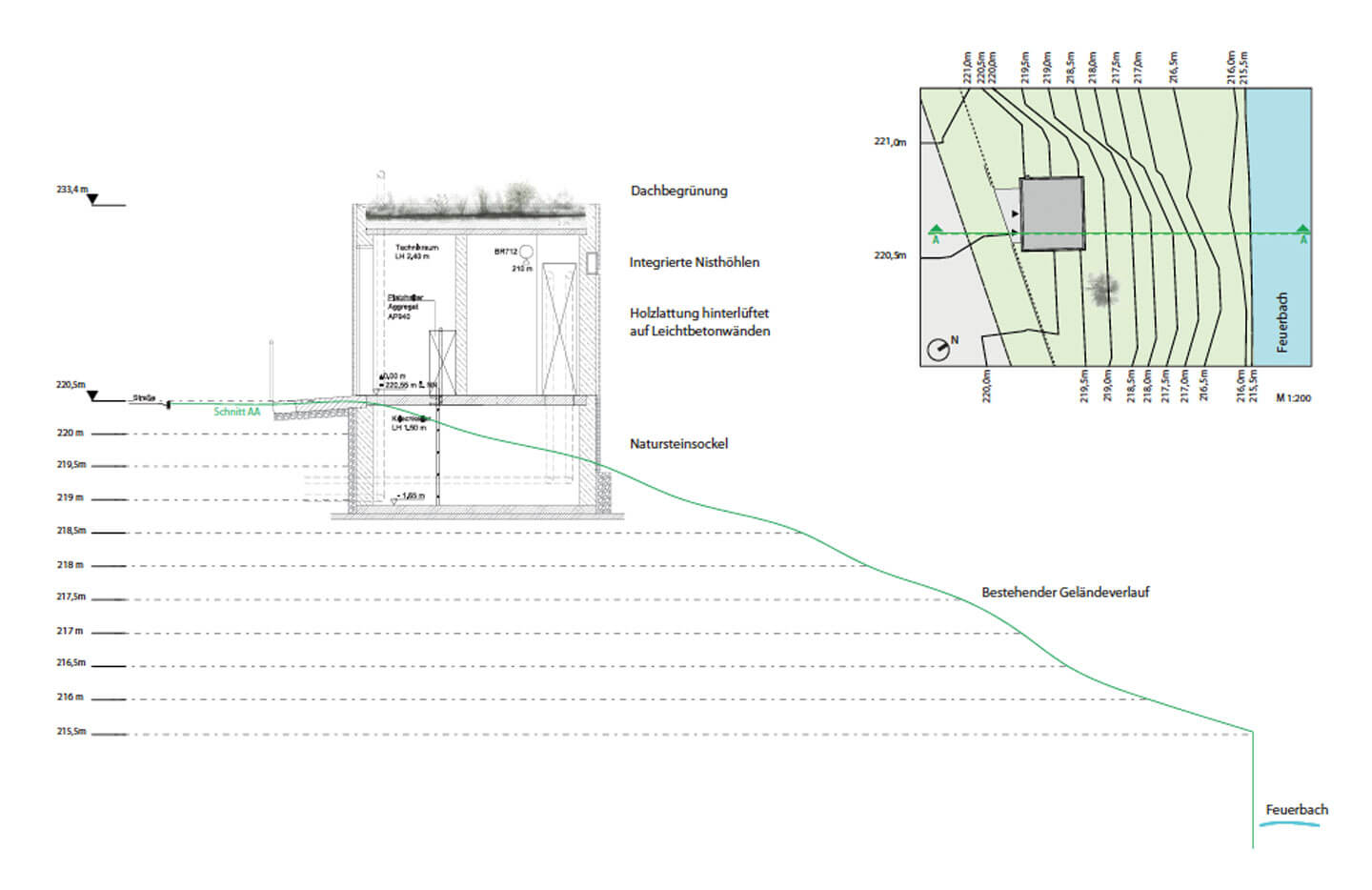
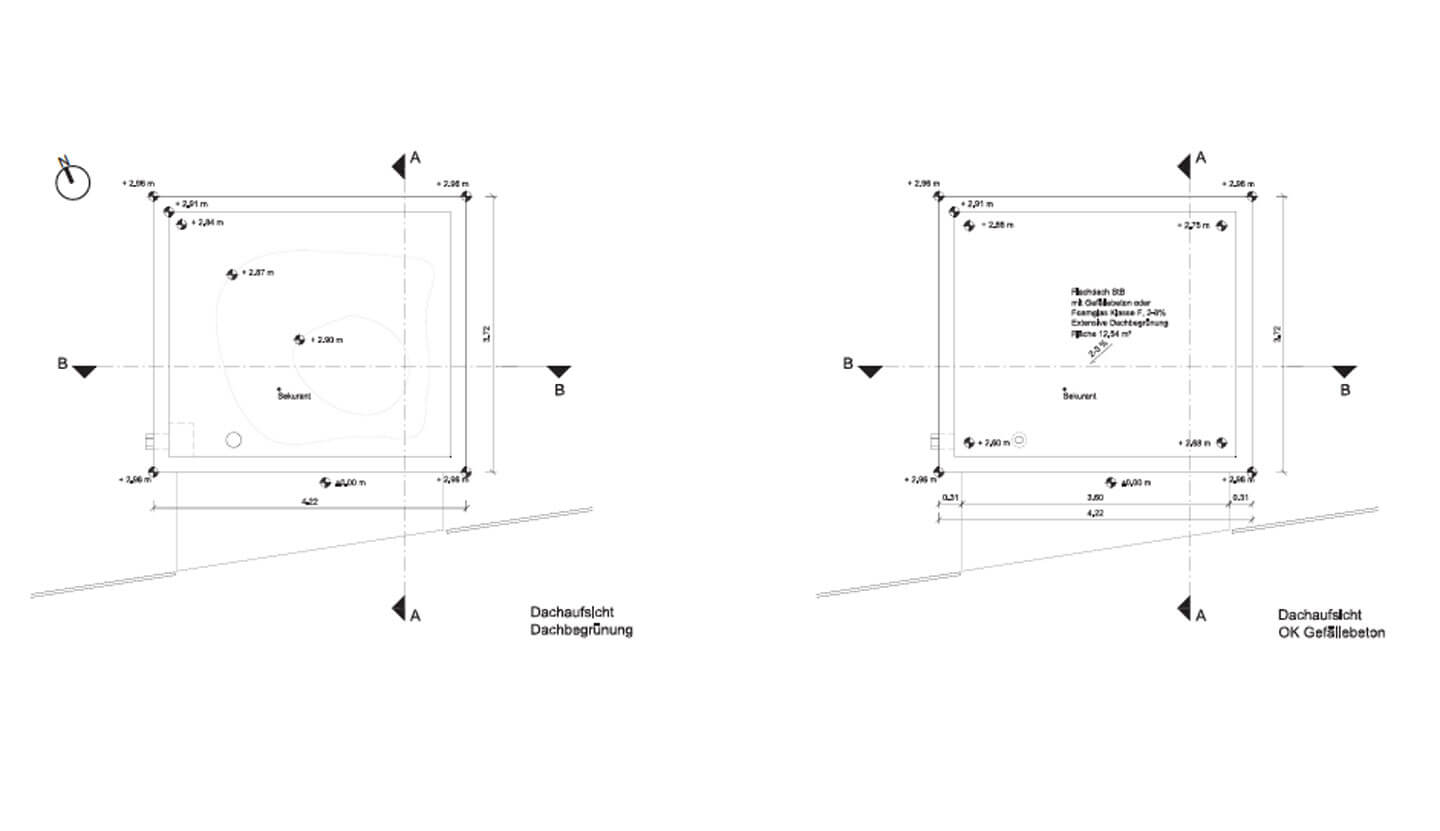
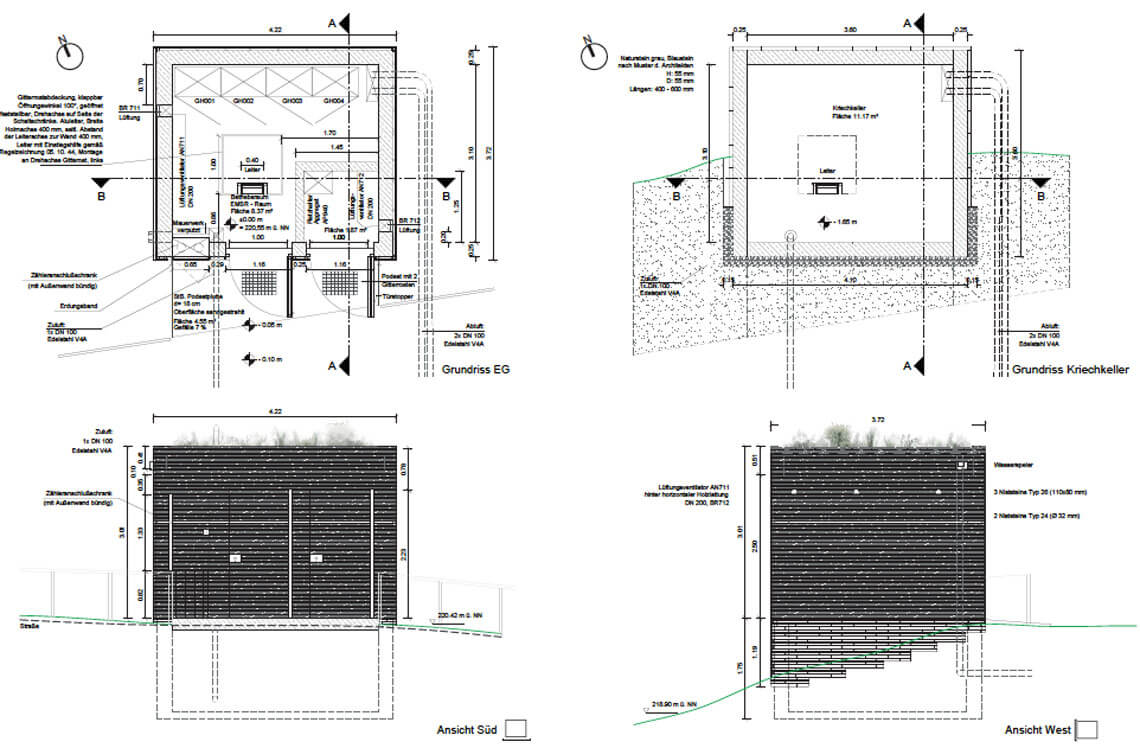
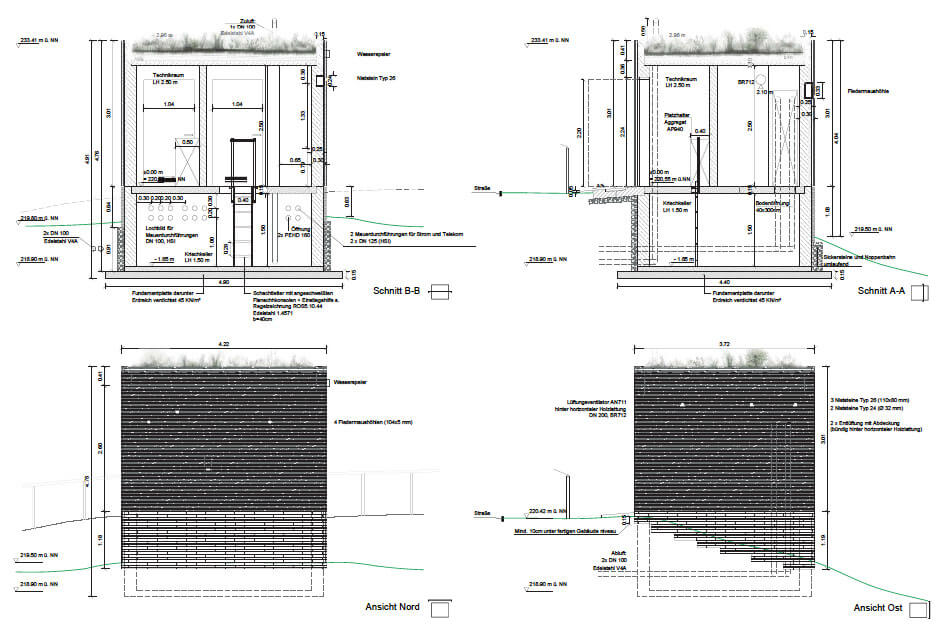

Industrial Building Mönchfeldstraße, Stuttgart
The little industrial building for the RÜK Mönchfeldstraße has an area of 12 square meters and is located in the area of outstanding natural beauty at the path between Mönchfeldstraße and Feuerbach/Bachhalde.
The position at the slope takes view on the neighbour house. With in the extensive plantation and the wooden facade it reflects the opposite shed in scale, shape and materiality. In total there are 14 habitations for protection of species like birds and bats. The building is constructed to ecological requirements with natural materials, without PU-Isolations or thermal insulation composite system.
A pussy willow is planted in the northeastern side of the building. The crawl space was made out of a single piece of WU-concrete and is placed on the fundament . The walls are made out of lightweight concrete. Outside is a podest, which is provides an entrances which is not subjected to changes in weather. Near by is a parkingplace for workers.
The plannings were made by MBA/S, Matthias Bauer for SES and was coordinated with the agency of urban planning and the agency of nature protection.
Client:
LHS Stutttart, Tiefbauamt SES
Program:
Commercial Building
Location:
Feuerbach, Stuttgart, Germany
Year:
2016
Scale:
12 m²
Scope of Service:
HOAI - LP 1-4
Status:
Visualized, completed