Nationale Gallerie & Ludwig Museum, Budapest
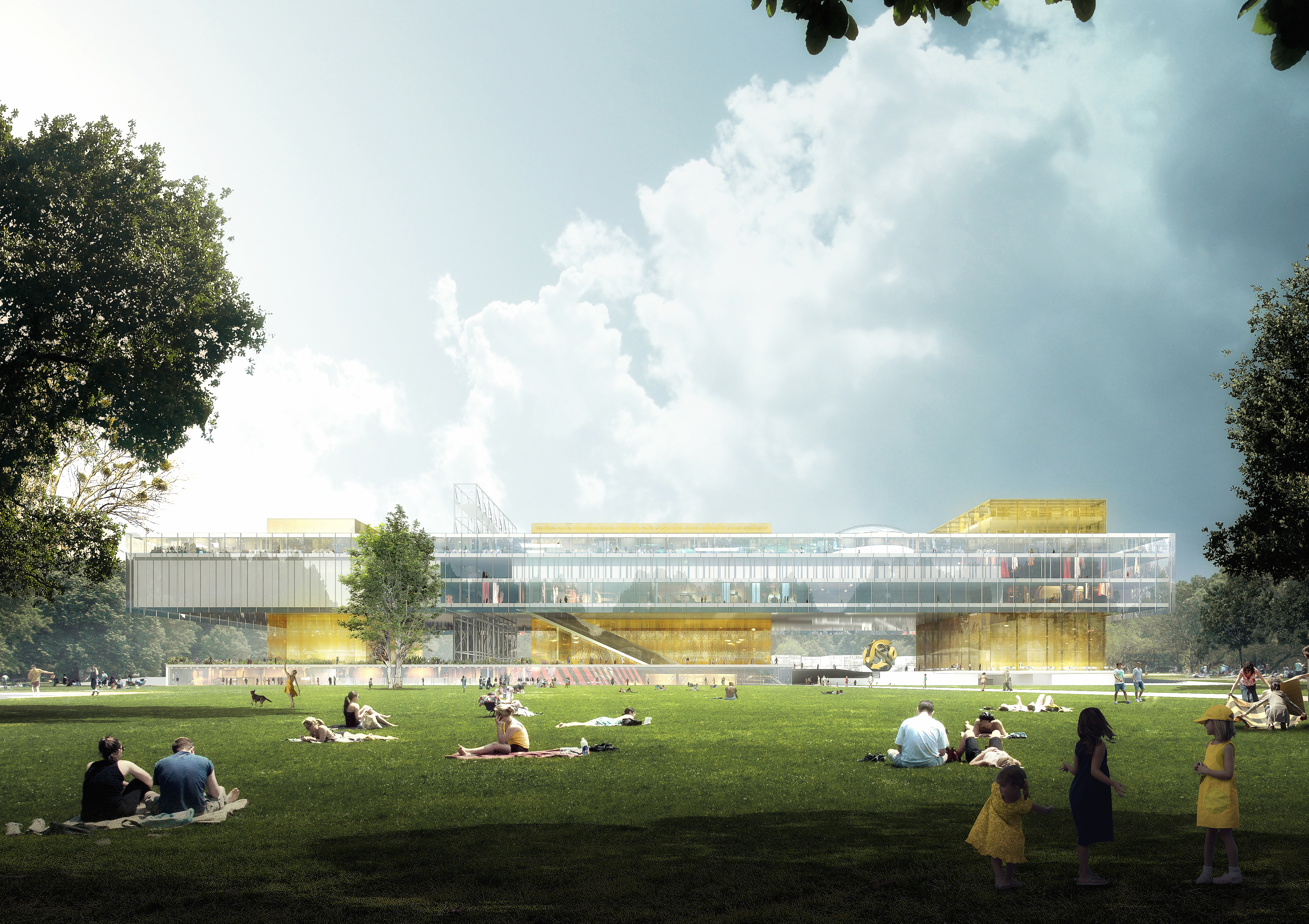
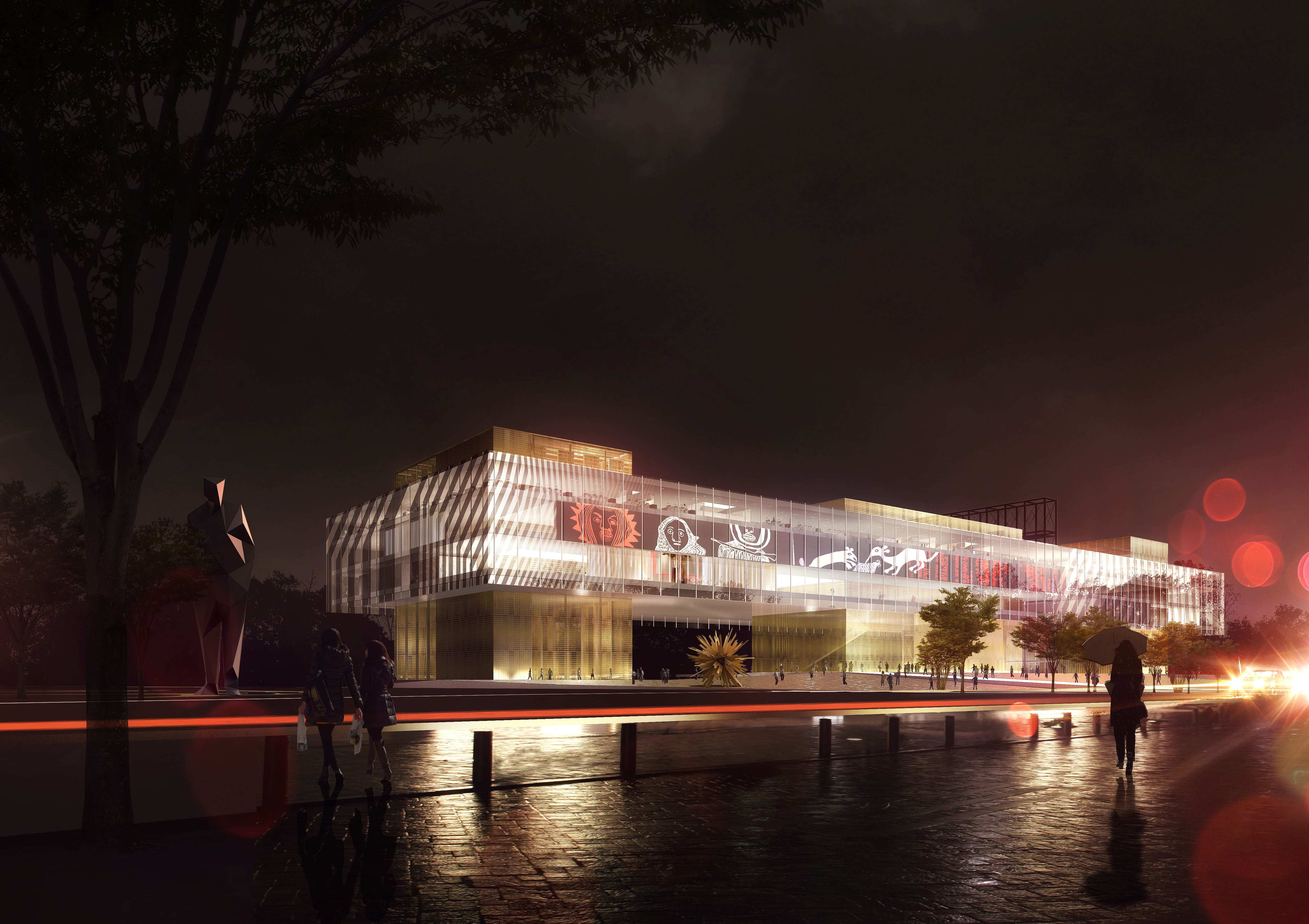
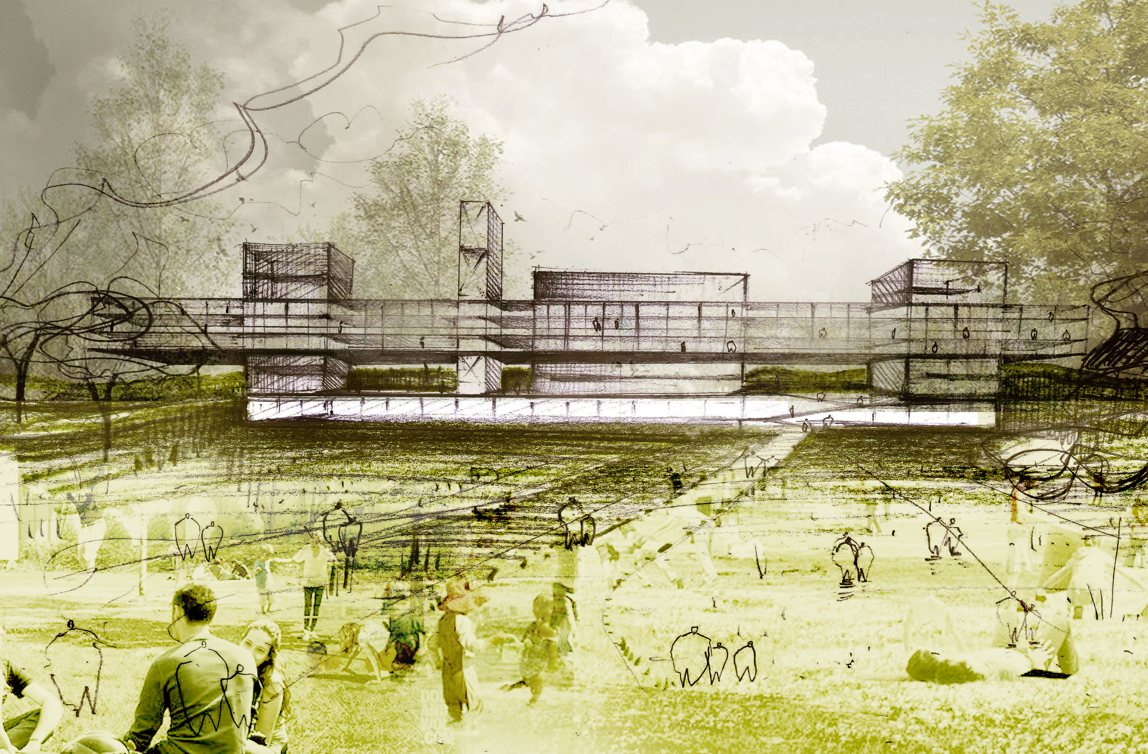
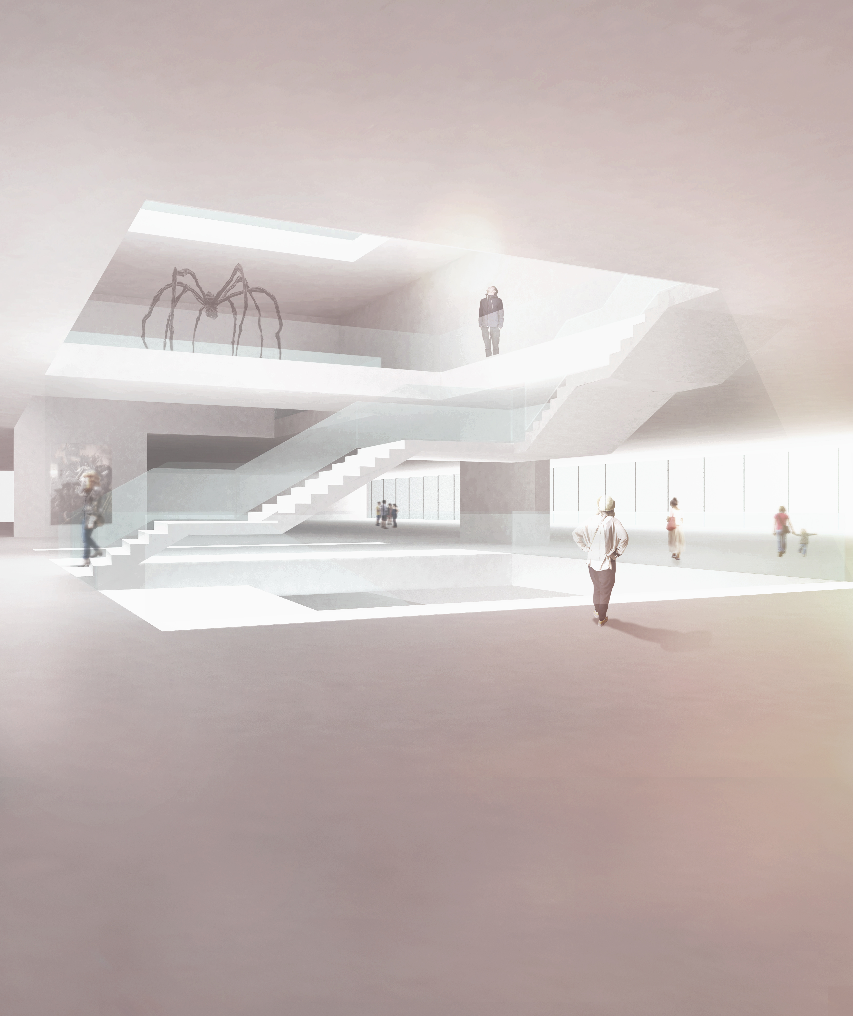
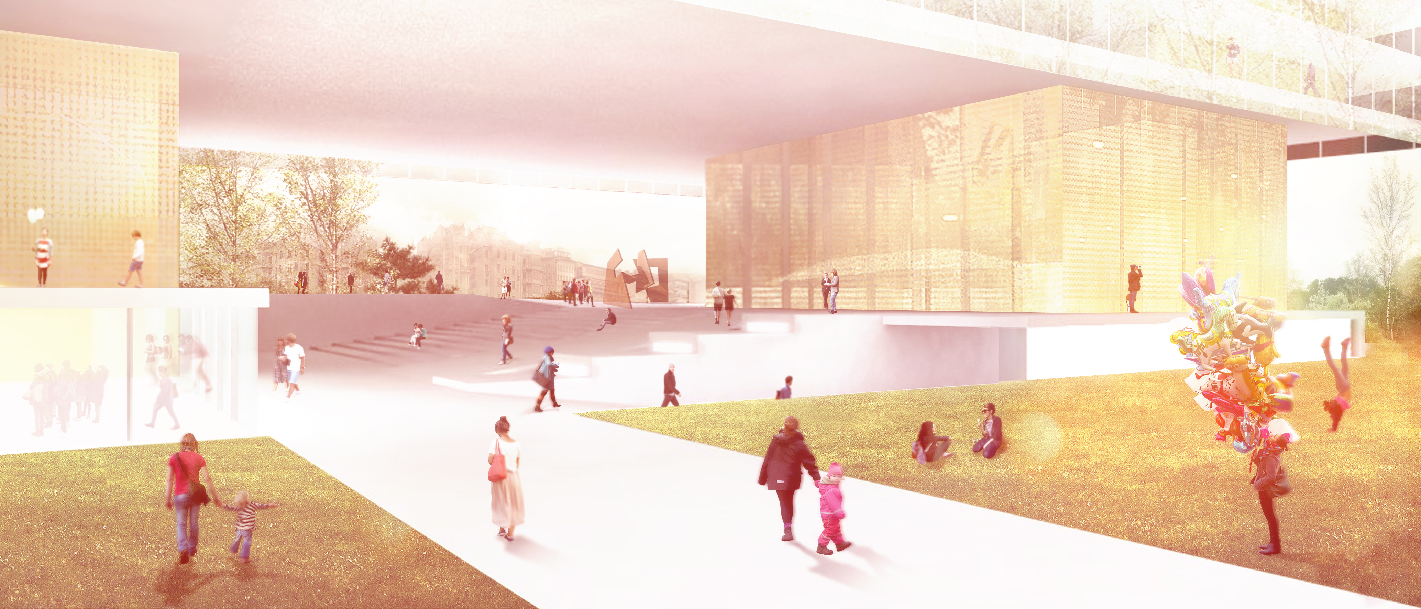
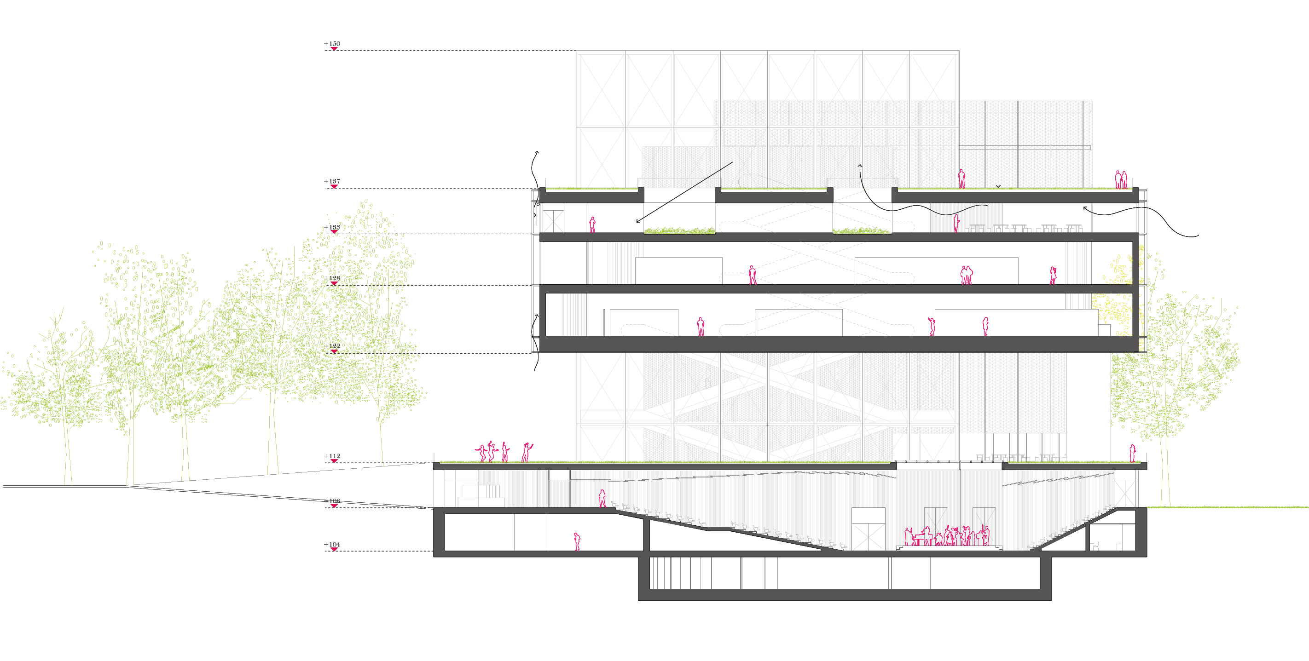


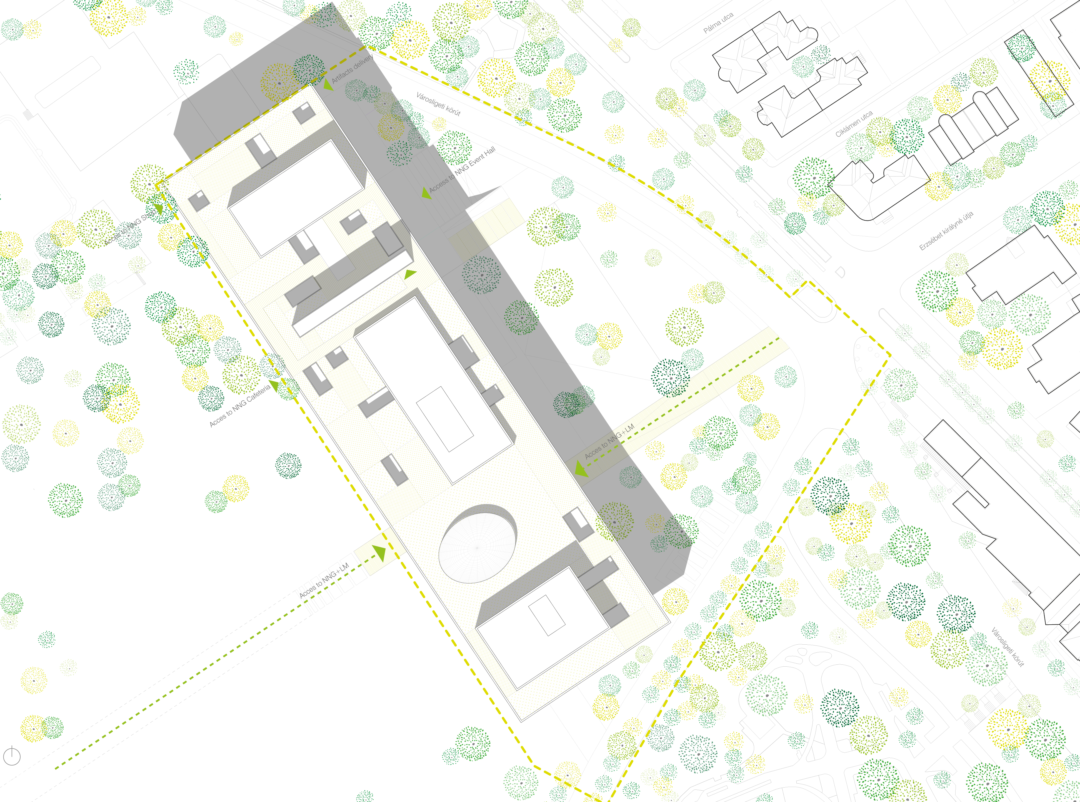
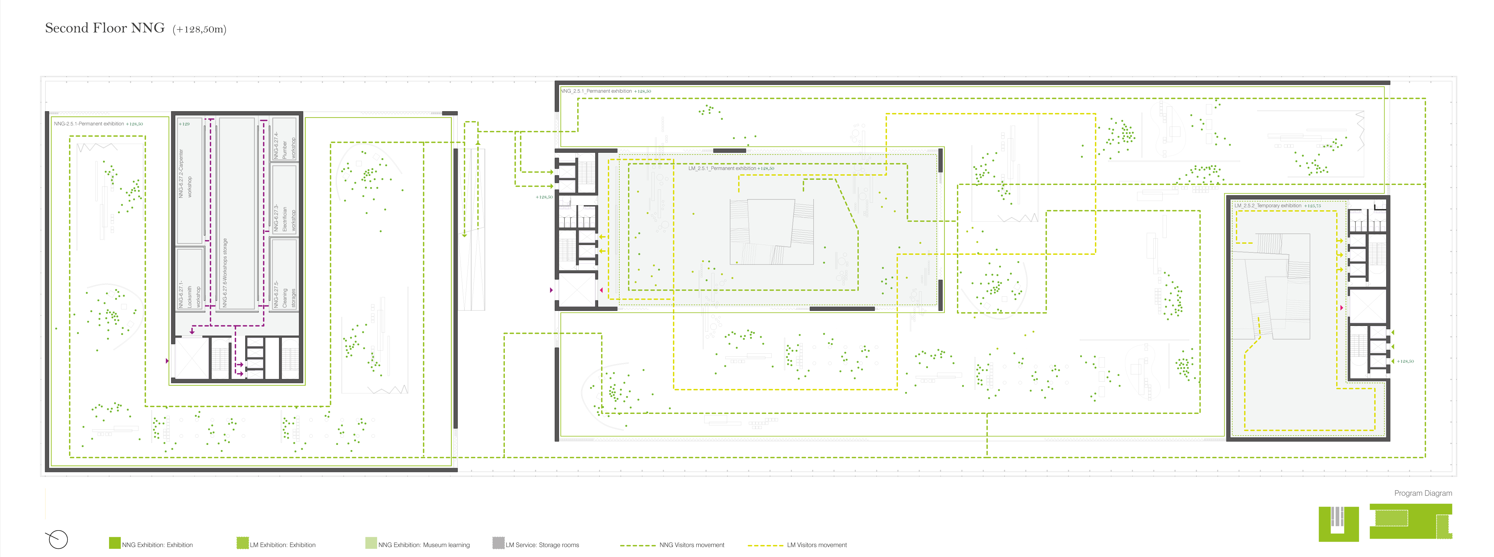
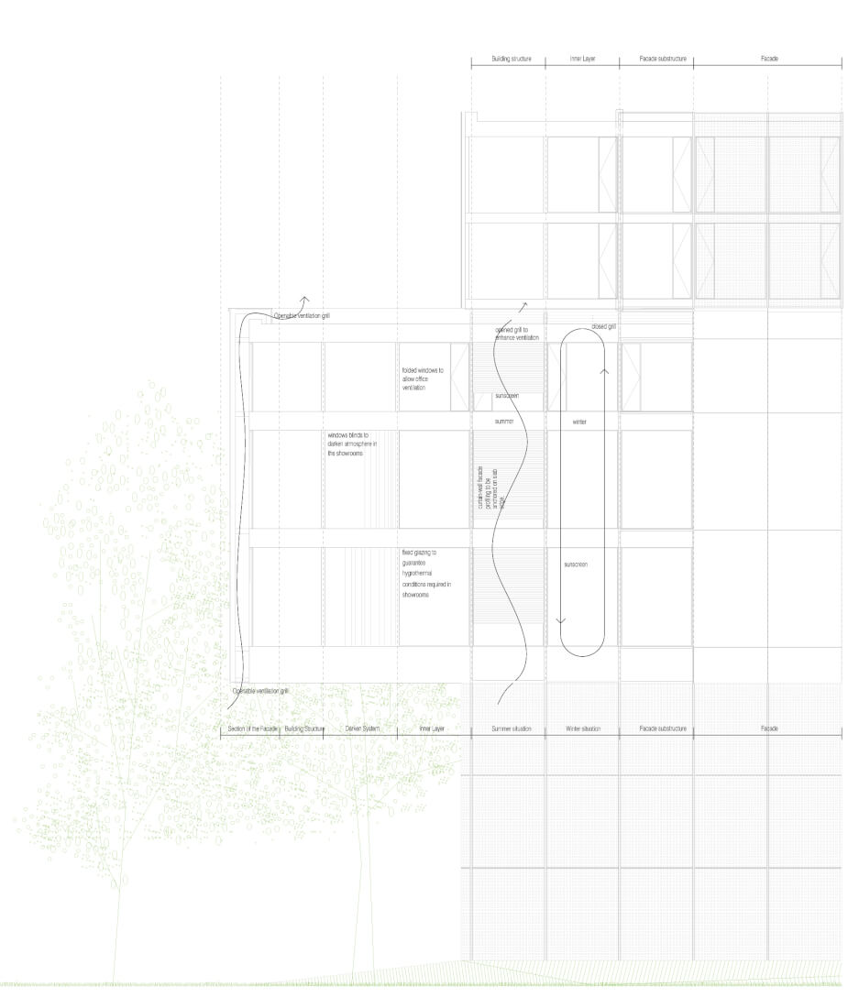
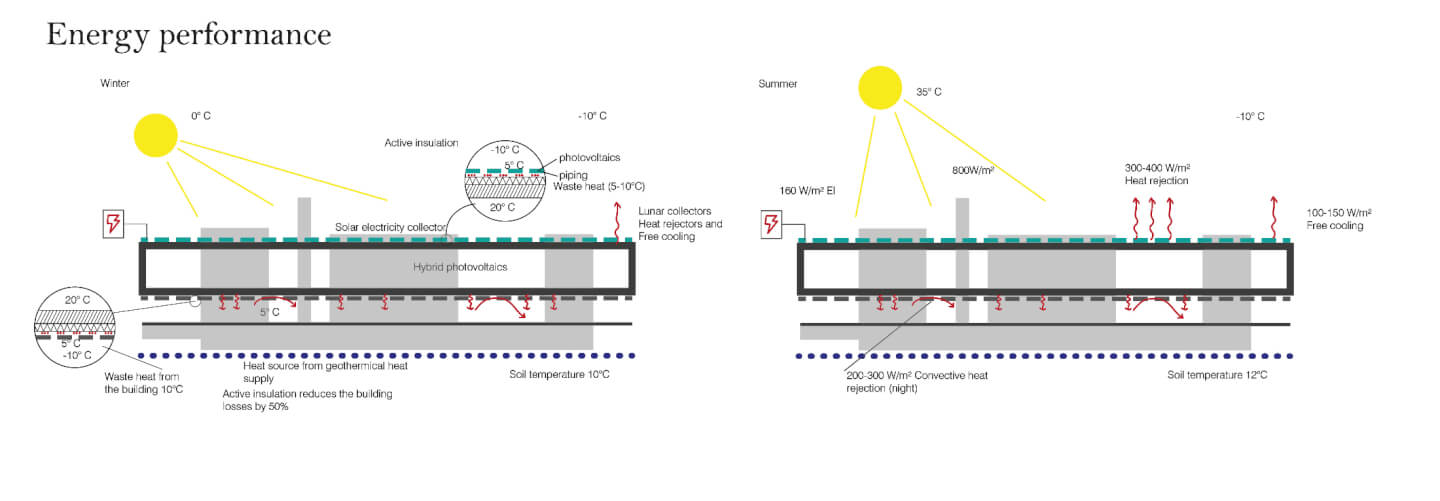
Designing a new building in a beautiful landscape is a challenging and fascinating task for an architect. The goal is to respect the character of the place and endow it with additional value, creating an emblematic ensemble.
This project is located in a beautiful area in Városliget. Contributing to this place, enriching it, and transforming it into a new destination is the origin of our approach for the New National Gallery and the Ludwig Museum.
The building volume is placed at the southern edge of the site, utilizing its maximum length; creating a long, floating volume that opens up the green space of the site and forms both a gateway from the city to the park and vice versa.
Permeability is one of the main objectives of the proposal: the permeability of the park through the ground floor of the museum building, the permeability of the exhibition spaces for views of the landscape, and the permeability of the materiality of the built mass.
Client:
Program:
Museum
Location:
Liget, Budapest, Ungarn
Scope of Service:
Competition