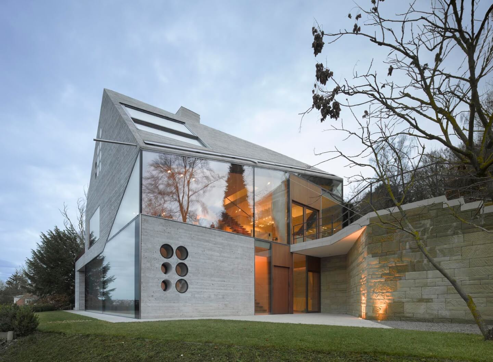
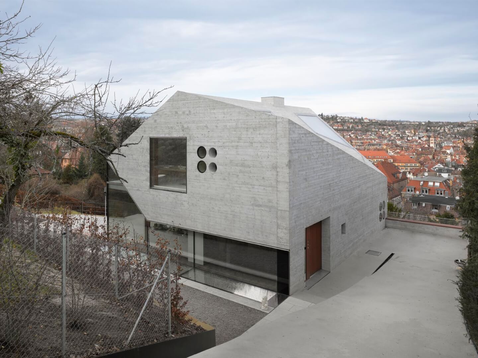
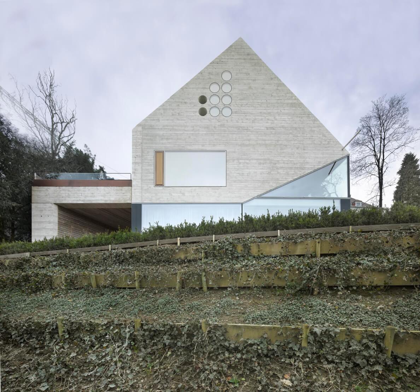
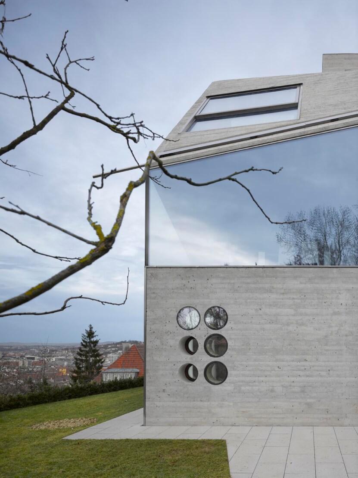
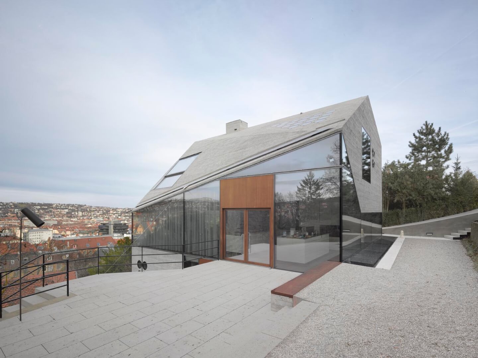
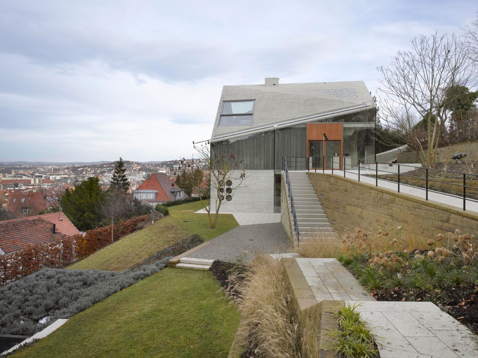
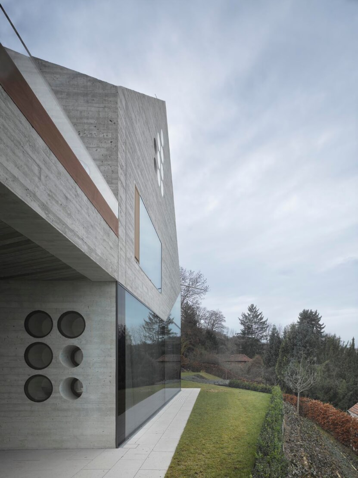
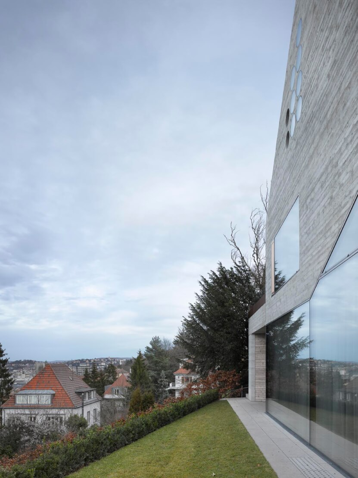
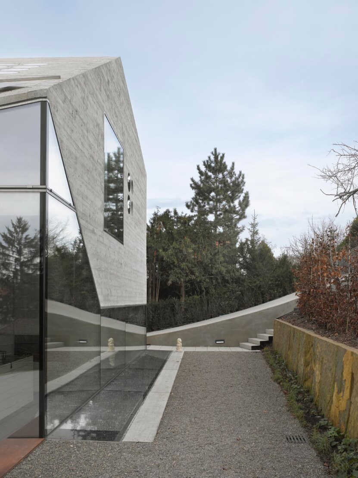
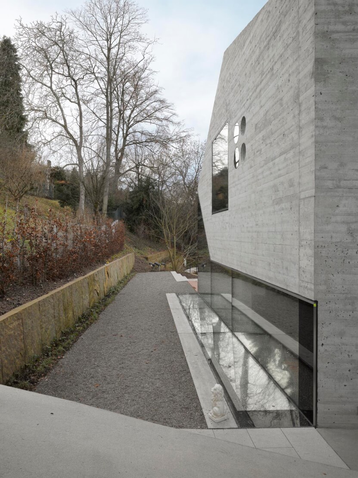
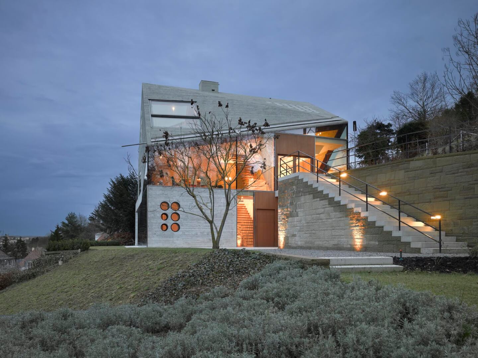

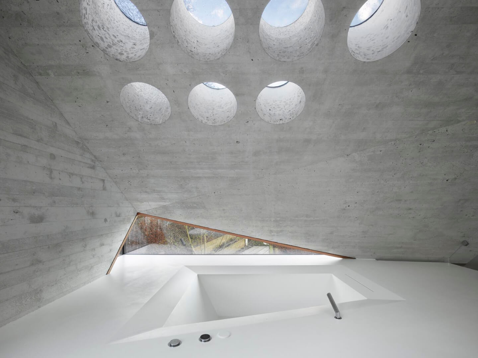
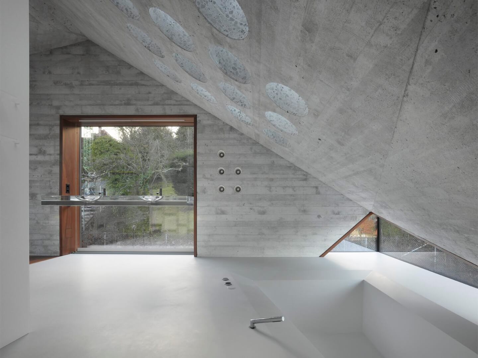
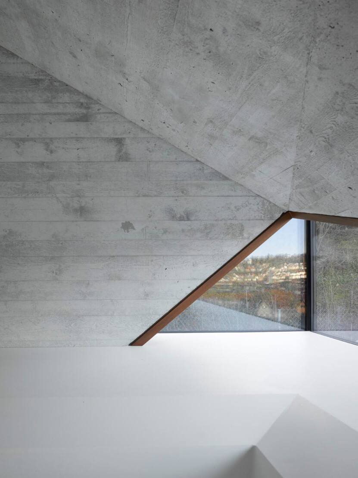
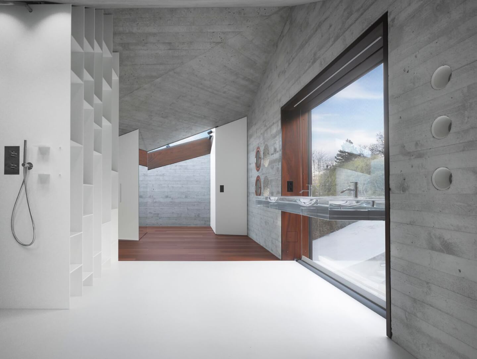
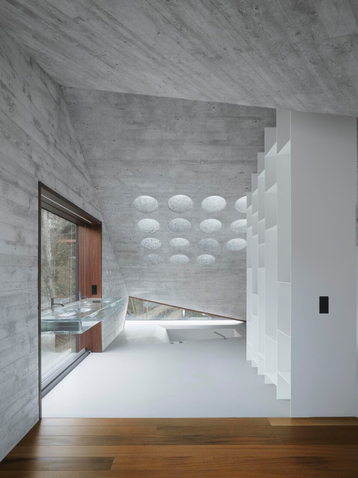
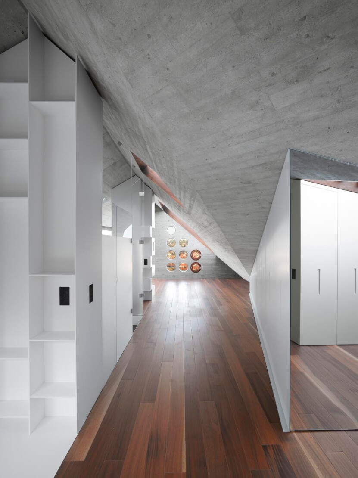
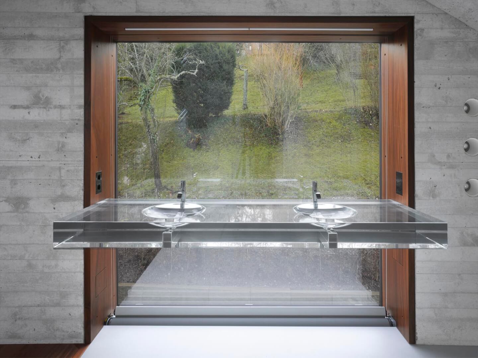
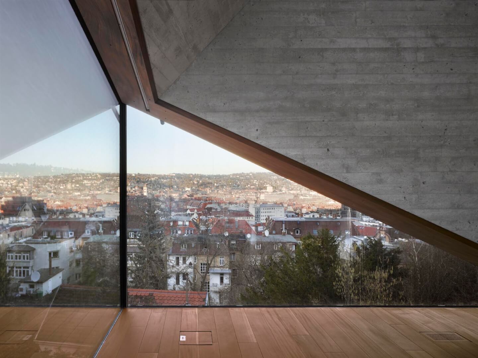

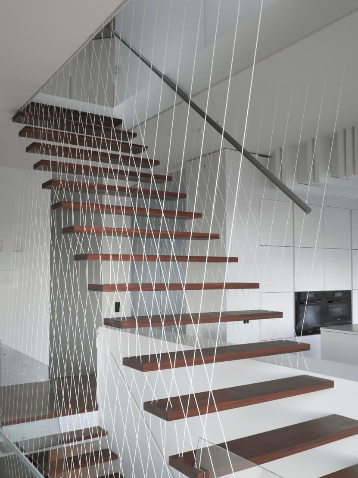
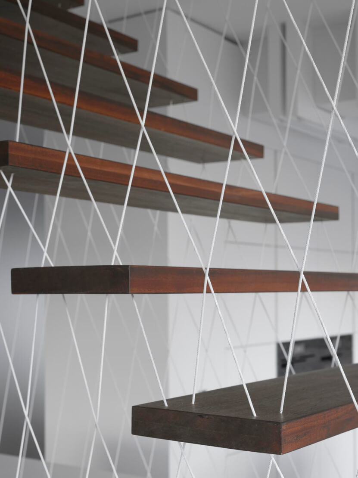
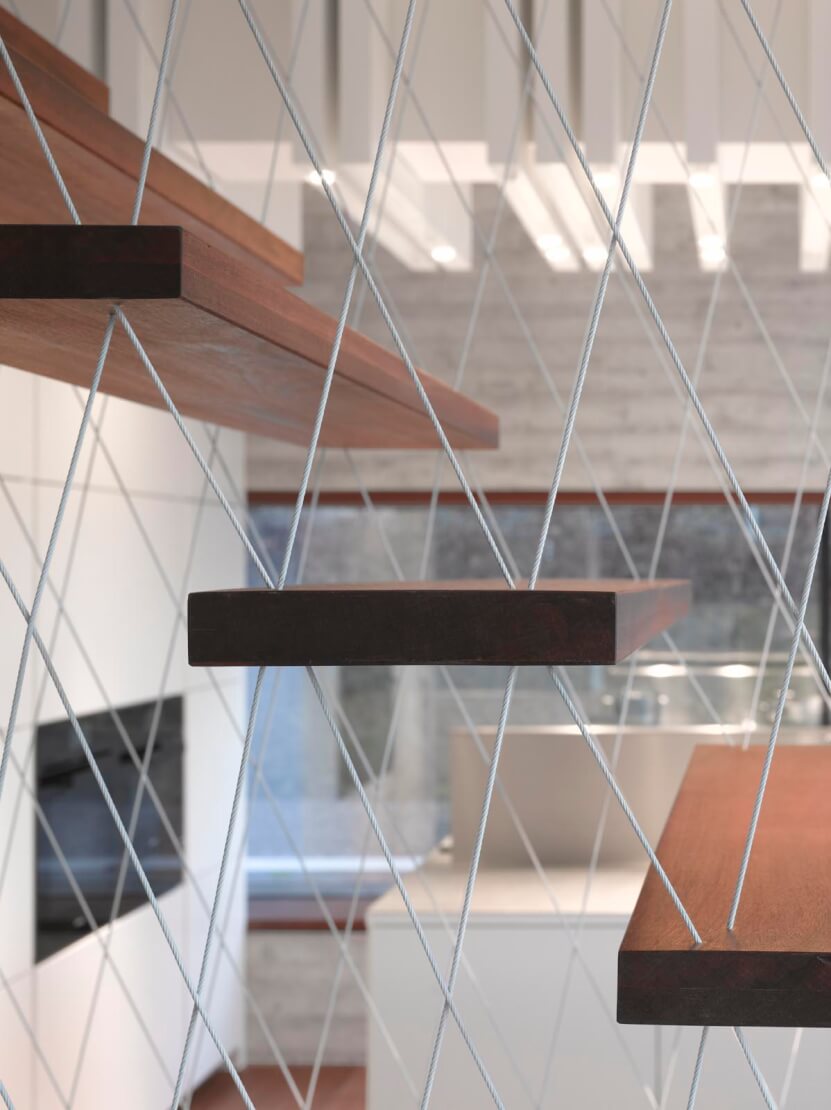
House 36, Stuttgart
H 36 is a monolithic building that resembles a mountain crystal. The angular contours interprete the hillside, roof and walls are cast of the same material. Entirely made out of lightweight insulating concrete the massive walls convey atmosphere and the large and small openings bring light and shine. The rough sawn formwork provides a rich surface aesthetic – similar to a natural stone wall – creating an ideal living climate – in summer longer cool, in winter longer warm, a quiet and habtic material selection creates a harmonious balance. The building has been nominated for the Mies van der Rohe Price of European Architecture 2015
Client:
Private
Program:
Housing
Year:
2014
Location:
Stuttgart, Germany
Scale:
340 m²
Scope of service:
HOAI-LP 1-9
Status:
Visualized, completed