Nordbahnhofstraße, Stuttgart
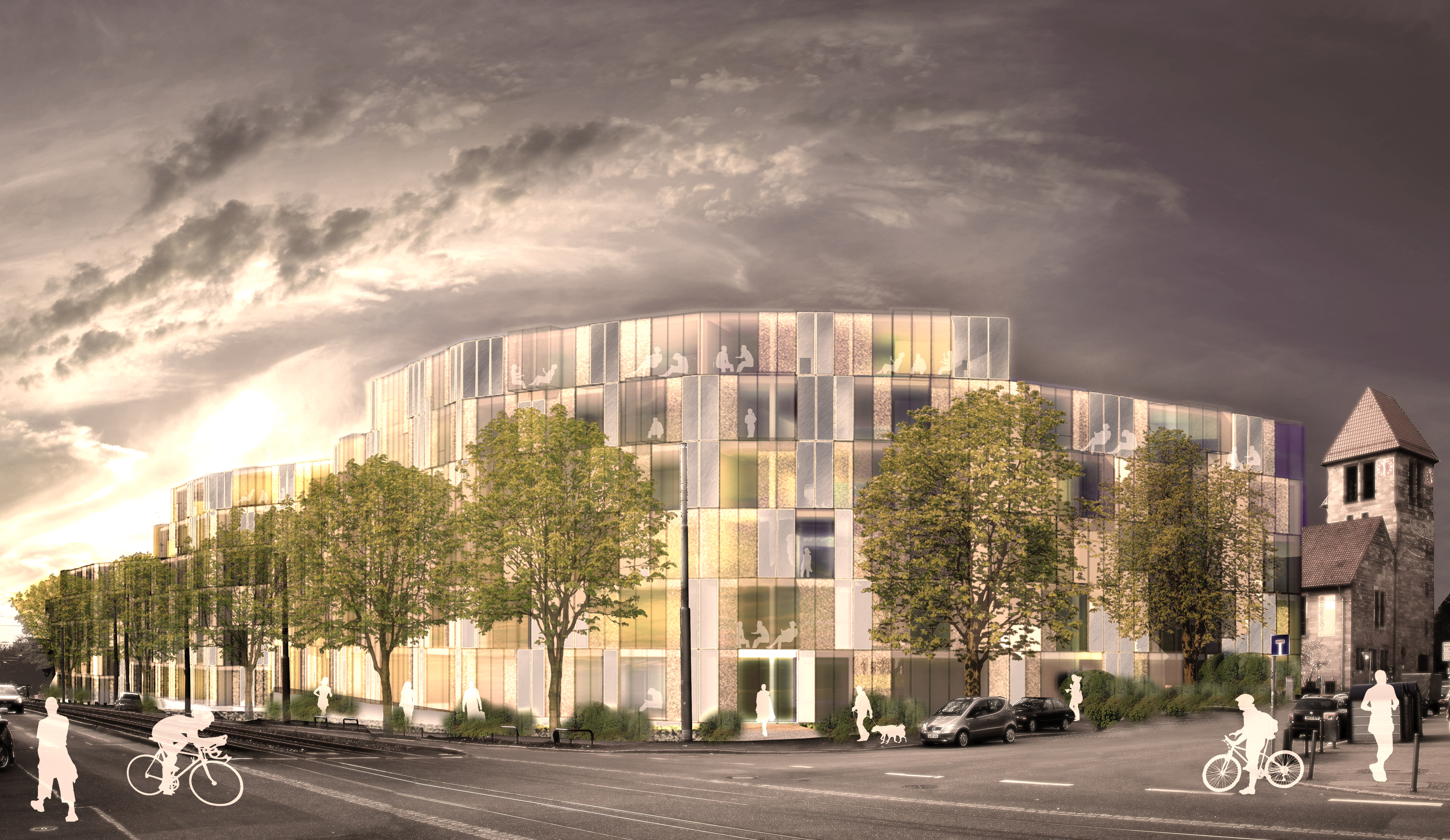
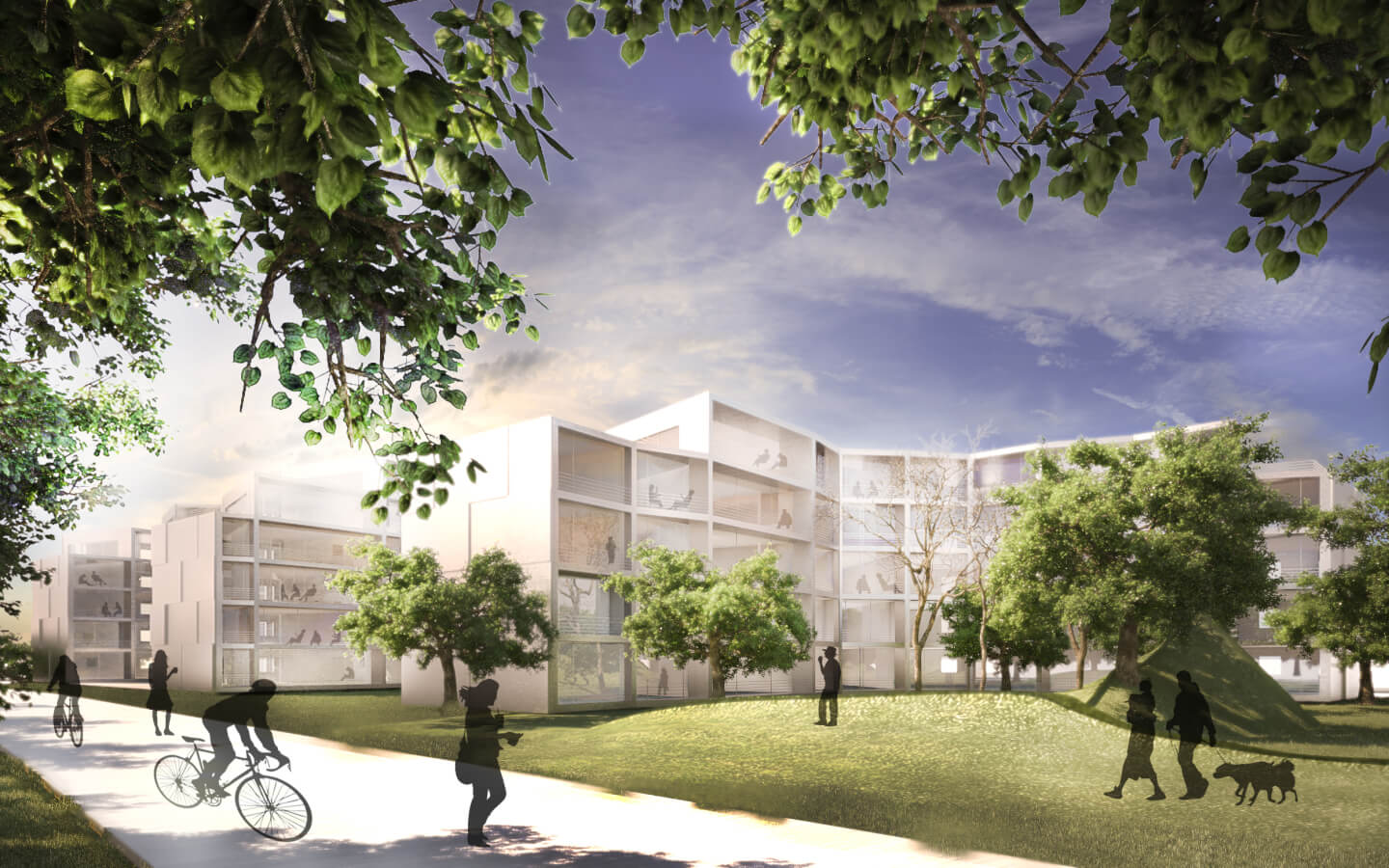
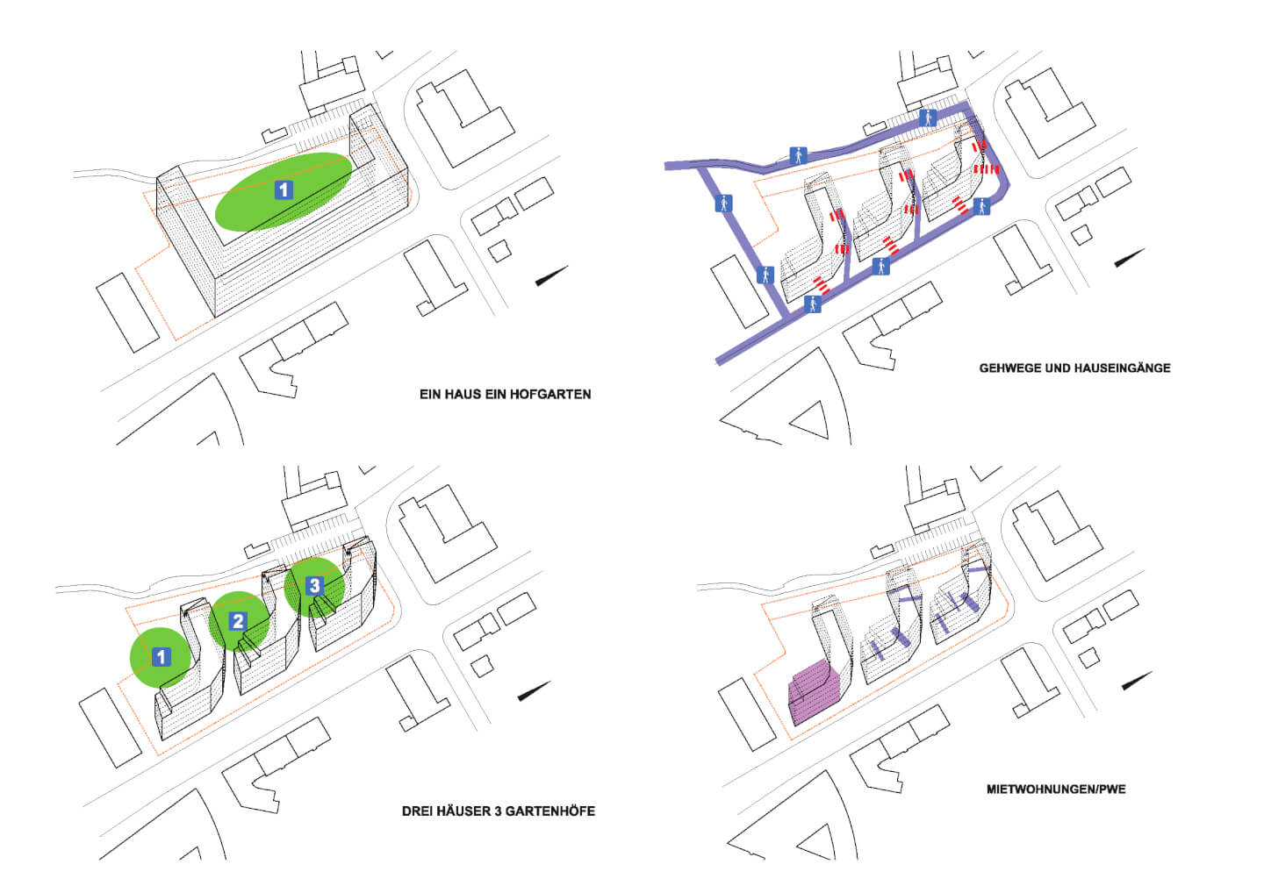
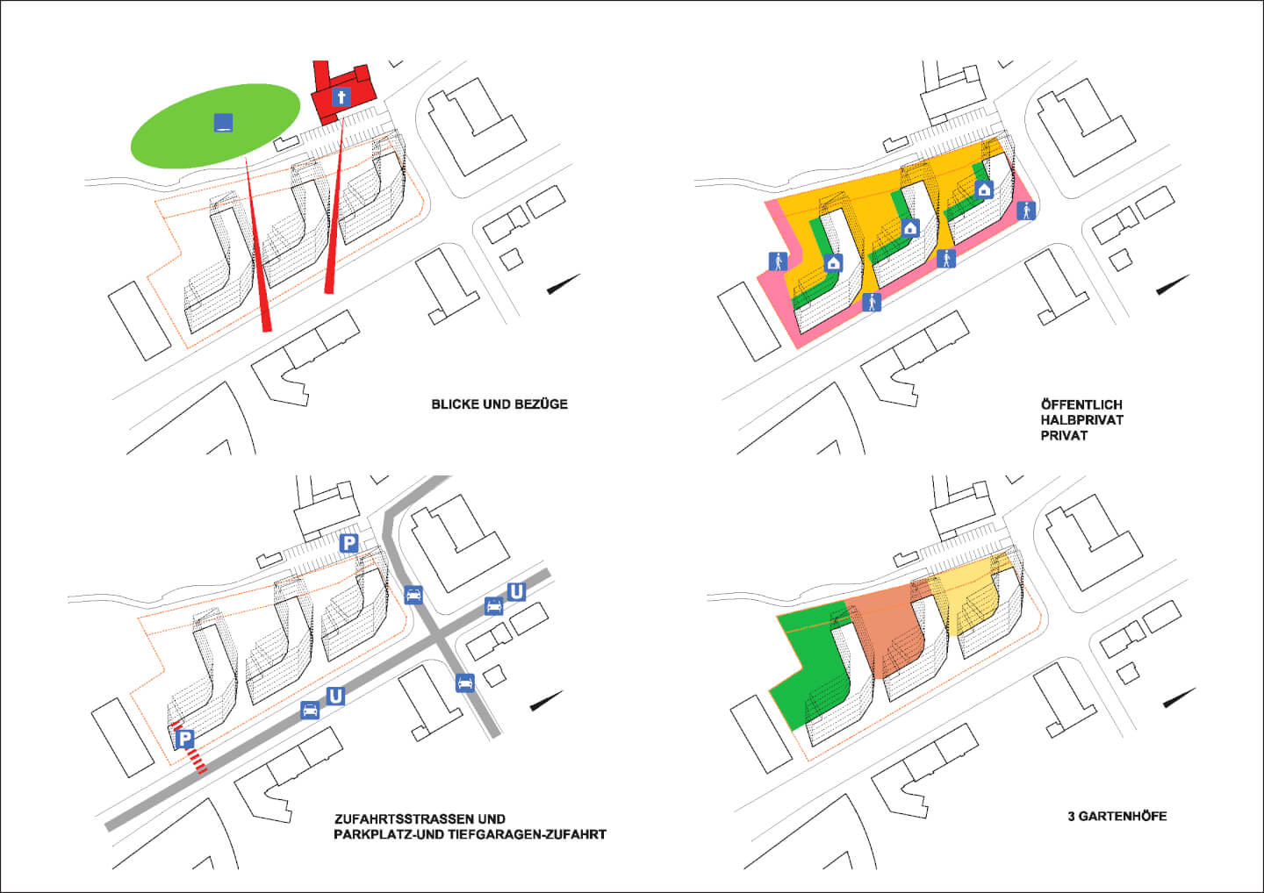
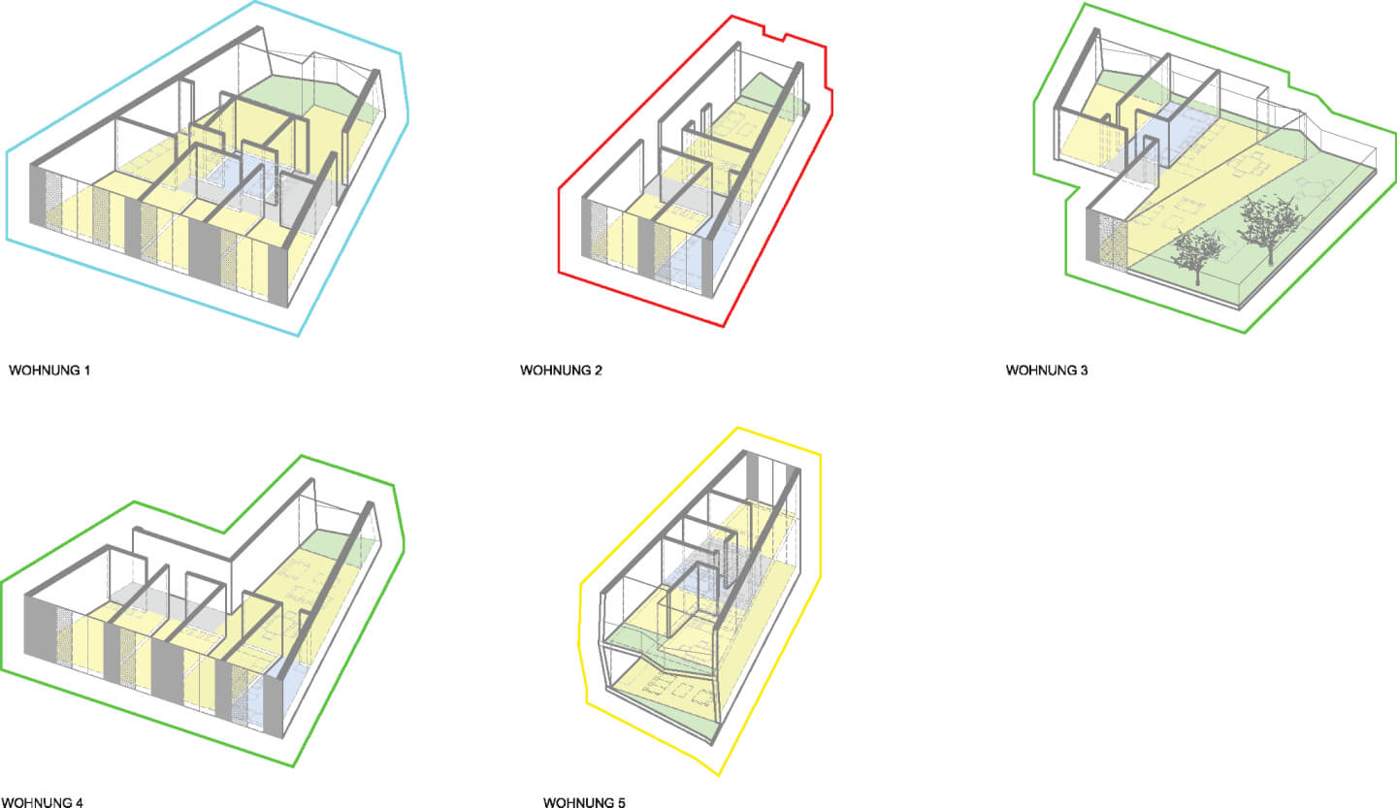
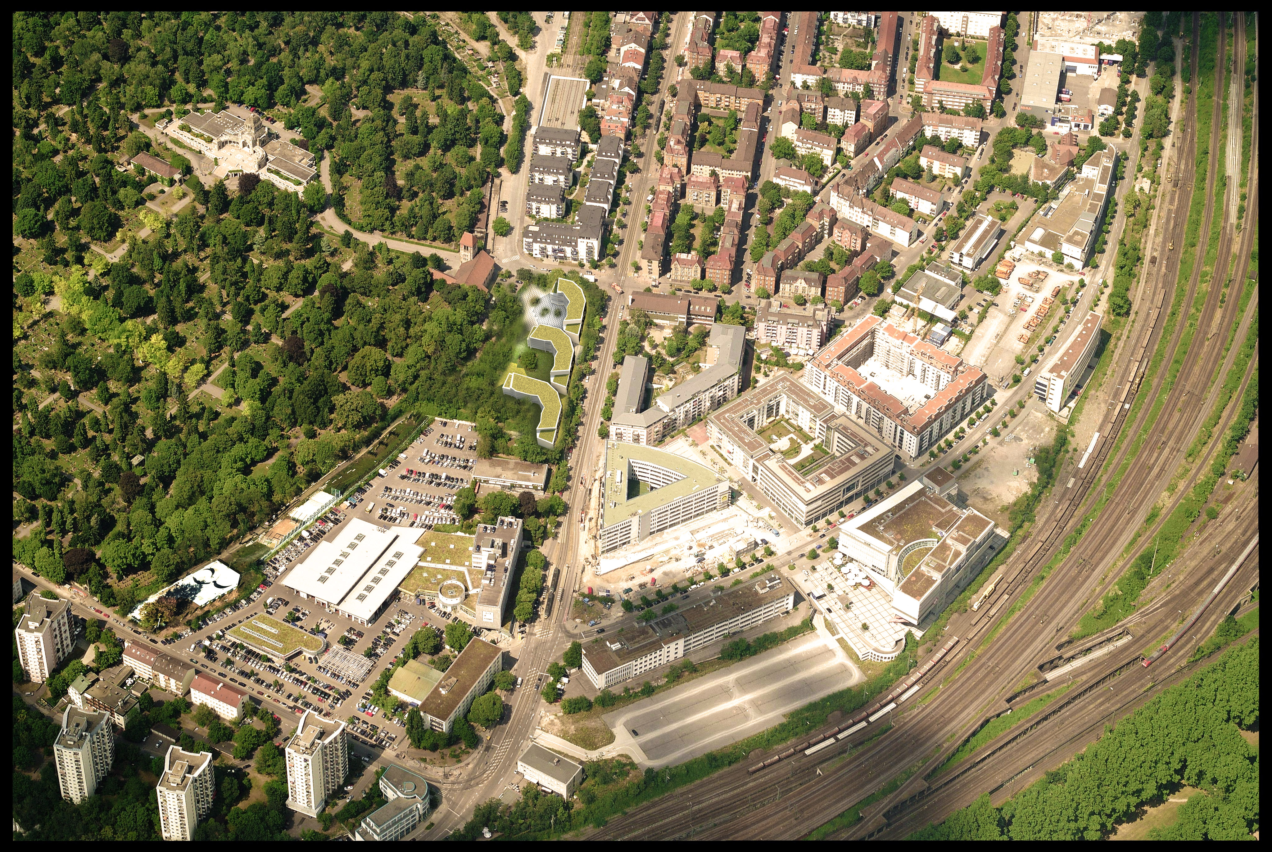

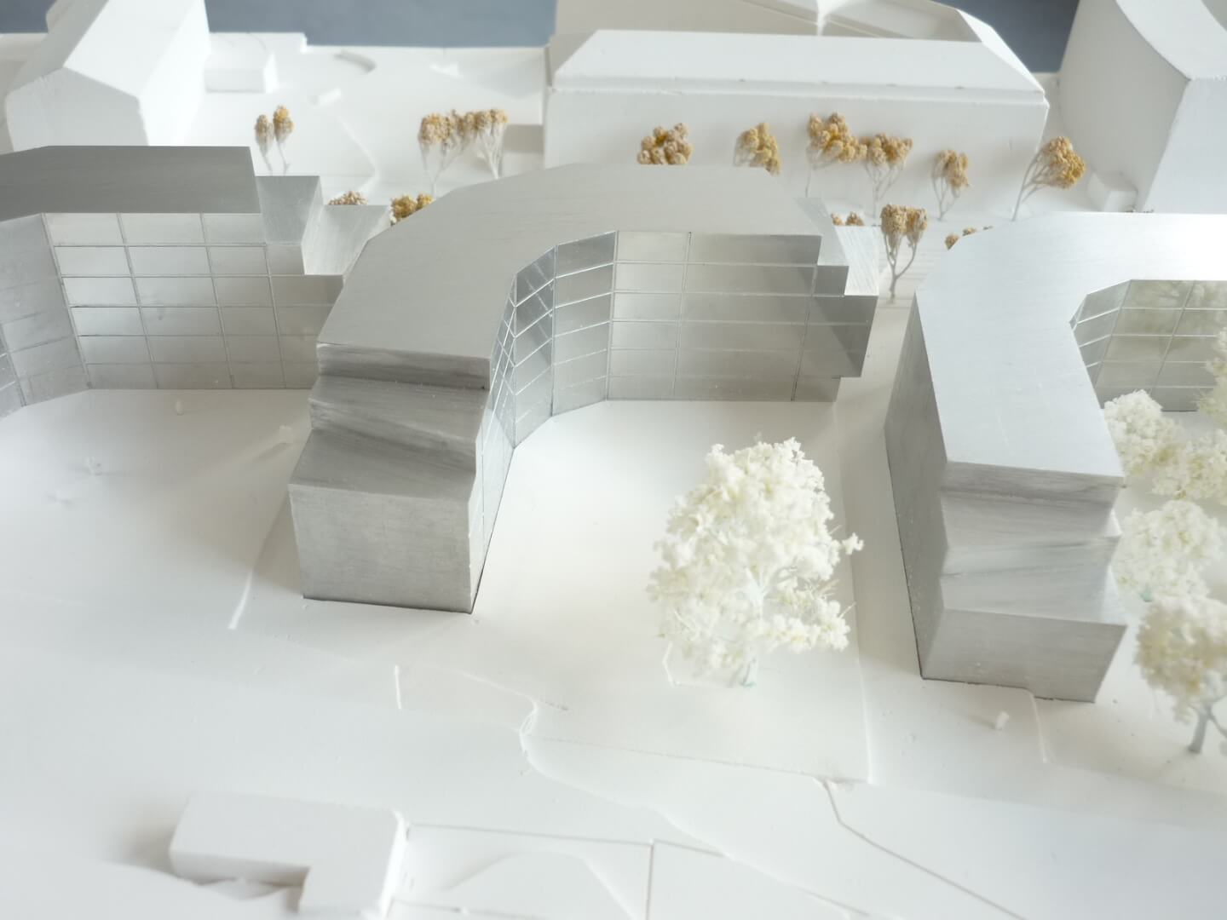
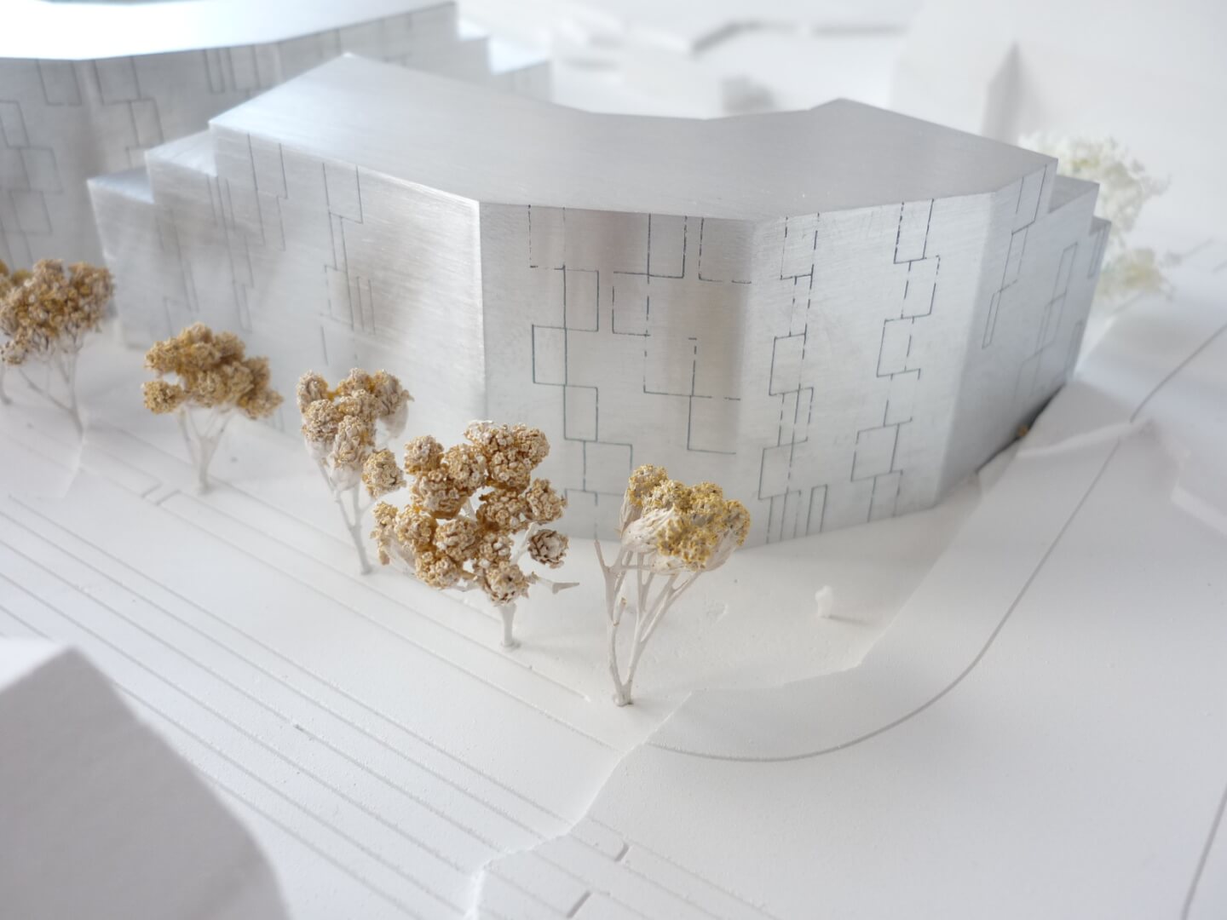
Residential Development
Nordbahnhofstrasse / Eckartstrasse, Stuttgart
A Presence in the City – Privacy and Atmosphere in a Green SettingThe concept of the Nordbahnhofstrasse residential development is being taken into a new future:
Three buildings clearly structure the urban space and orient themselves atmospherically toward three garden courtyards in direct relation to the Pragfriedhof Cemetery.
Urban Development
The typical 4-5-story, partially dispersed perimeter block development on Nordbahnhofstrasse will be continued in an urbanistically appropriate manner and scaled in terms of building length and height. Site-specific spatial orientation and visual relationships to the Pragfriedhof Cemetery and St. Martin’s Church will be incorporated into the structure and partially recreated. The building on Eckartstrasse takes its position in relation to St. Martin’s Church. The floors are terraced to the south and west, radiating from the high point on Eckartstrasse. The striking position of the three buildings on Nordbahnhofstraße, with its parks aligned parallel to St. Martin’s Church, creates characteristic entrances to the 3GartenHöfe. Optimally oriented apartments, high-quality green spaces, and large private open spaces, all three Bumerang buildings open to the southwest.
Instead of a perimeter block with higher floors and a large open space, or rear buildings with remaining open spaces, three well-proportioned buildings are being built along three distinctively designed open spaces – the 3GartenHöfe.
Access is provided from the east and north via clearly arranged entrances. All apartments are wheelchair accessible.
The public connection to the pedestrian and cycle path between the Rosensteinviertel and the city center is located to the south and north of the neighborhood. The semi-public access to the neighborhood creates a socially acceptable mix of semi-public and private use in all 3GartenHöfe. Parking is provided via the underground garage accessible from Nordbahnhofstraße, as well as several parking spaces near the church.
Architecture and Typology
The buildings seek a connection to the existing structure through their classic tripartite division into base, standard floors, and attic, as well as their fenestration. On the street side, this connection is achieved through a sculptural blurring and transition into a contemporary architectural language with shifting proportions and an interplay of solidity and openness. The south- and west-facing courtyard facades feature generous glazing, maximizing the qualities of light, air, and connection to the three garden courtyards and the adjacent park area of the Pragfriedhof cemetery.
All apartments face west and south.
The reinforced concrete structure, with slightly glossy aluminum sandwich panels, counterpoints or dematerializes the relative solidity and weight of the volumes through varying light reflections depending on the time of day. The light aluminum supports this urban elegance in its expression. The ground floor mediates between the street and courtyard sides: the open spaces arranged here serve to facilitate access, social communication, and permeability between the public street and semi-public courtyard sides, as well as private open spaces. Commercial use at the corner of Nordbahnhofstraße and Eckartstraße would be ideal, but is not mandatory.
Client:
City of Stuttgart
Program:
Residential Development
Location:
Nordbahnhofstraße/Eckartstraße, Stuttgart
Year:
2012
Scope :
88 Apartments
Scope of Service:
Competition